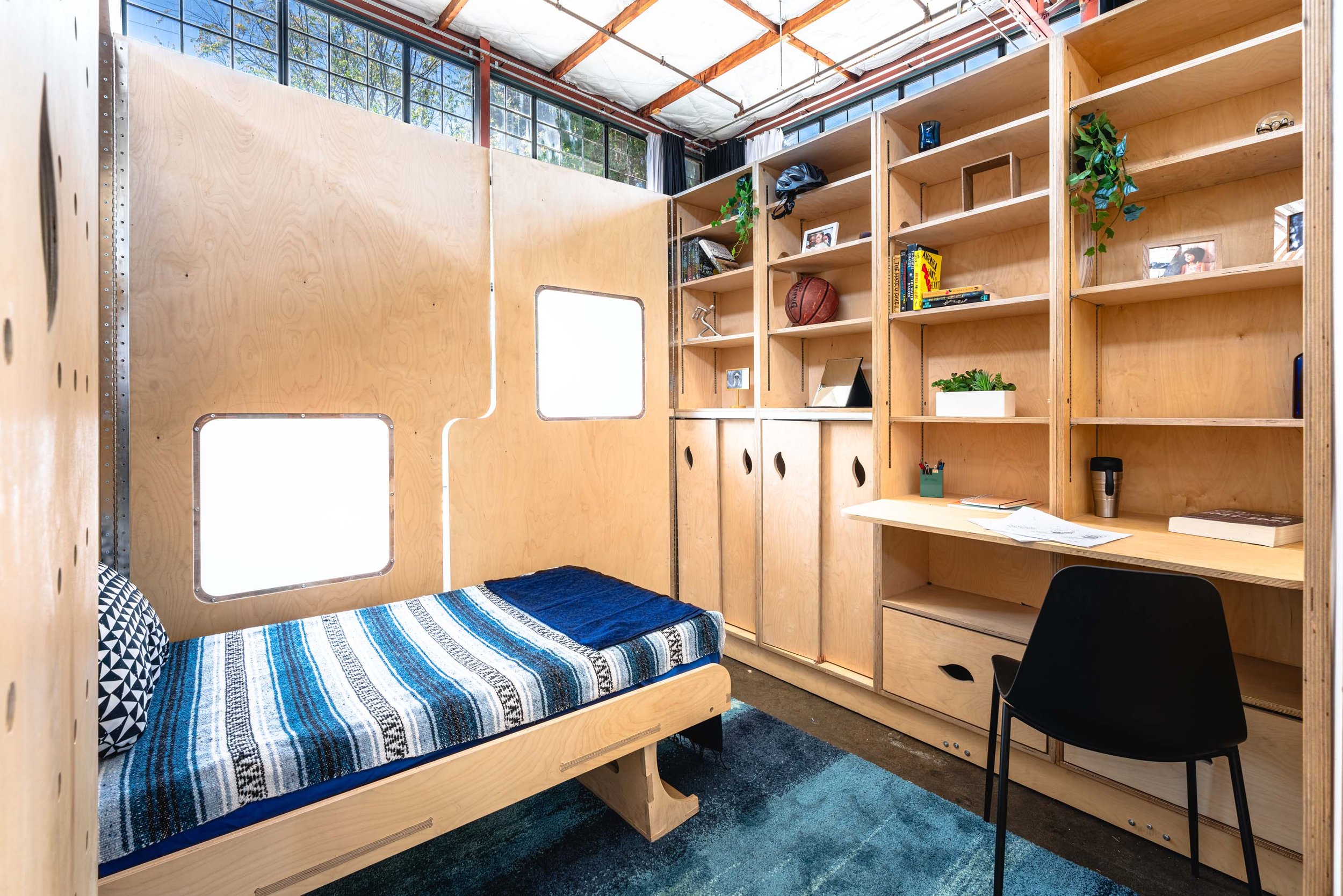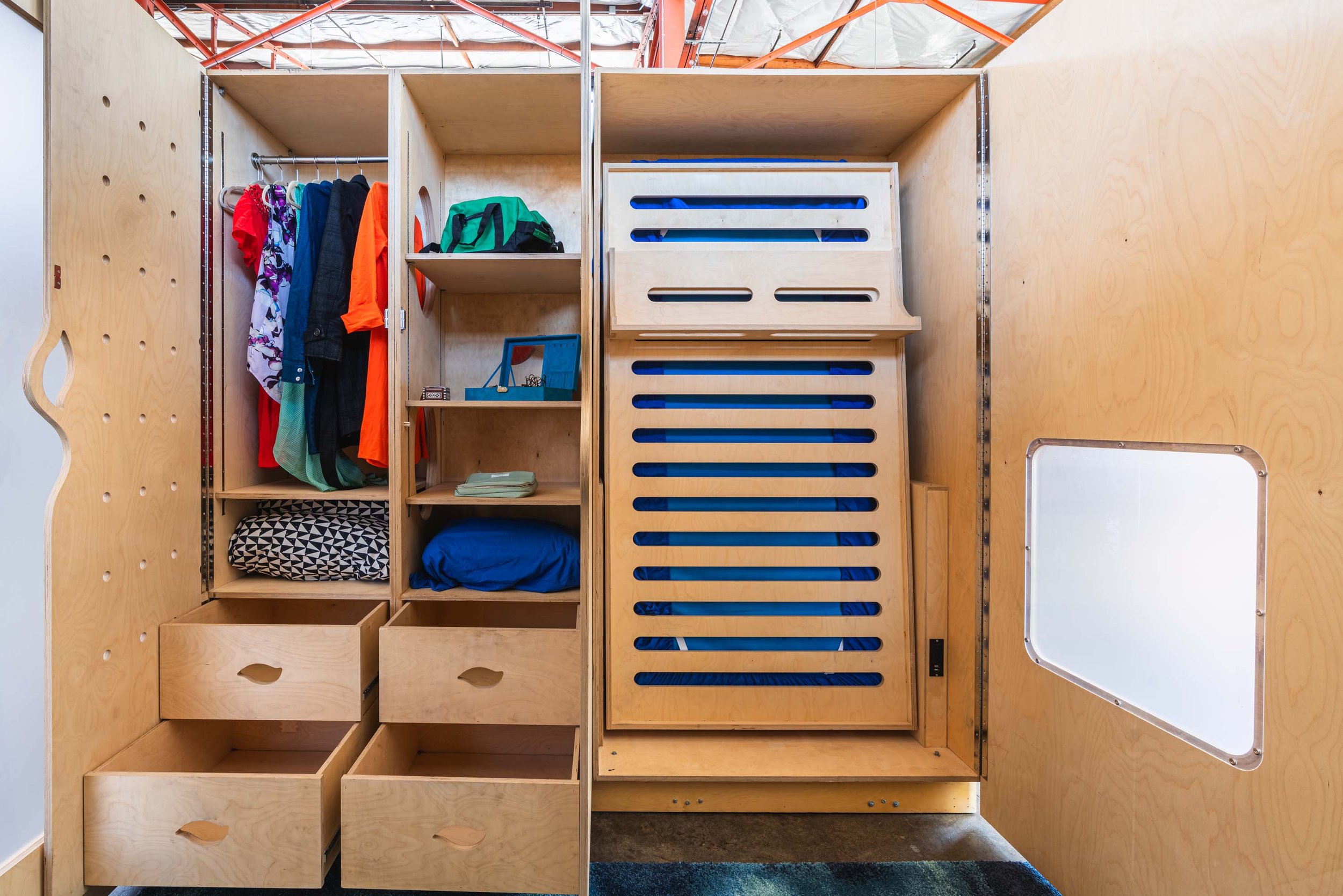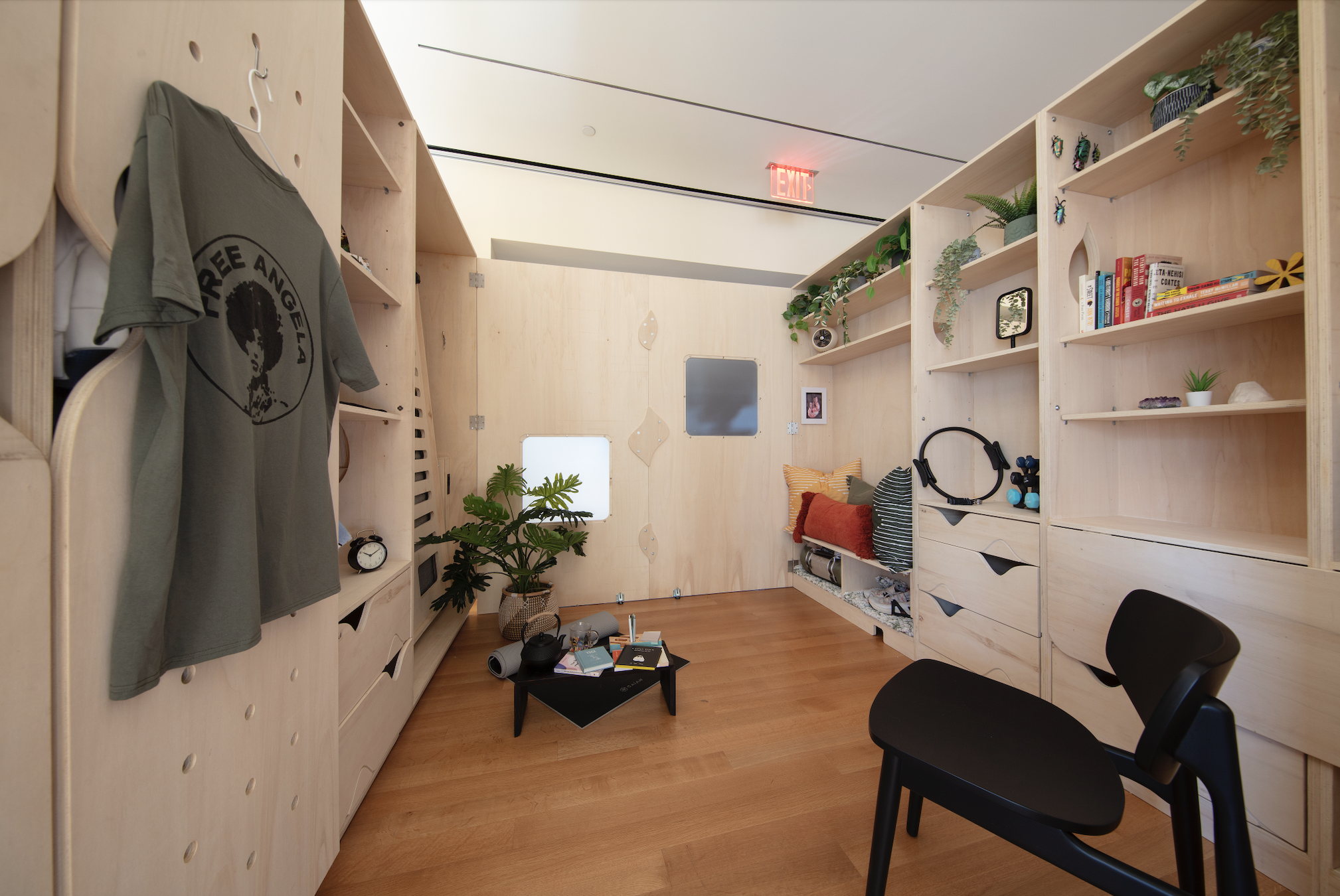Smithsonian Design Triennial
Museum Exhibit Design Case Study
New York, NY - Dec.2024
Background: For the 2024 Design Triennial themed “Making Home” the Cooper Hewitt Smithsonian Design Museum chose to showcase a mobile housing prototype designed by Designing Justice + Designing Spaces, a design and architecture firm.
Project: The Mobile Refuge Room explores modular and customizable components in a mobile and collapsable home with no roof but maintaining privacy, allowing for arrangement of clusters like in emergency or reentry housing situations.
Result: As Communications Director, I joined the team that updated, fabricated, designed and shipped the Mobile Refuge Room to the exhibit. I was involved in the initial pitch to the museum, helped develop the didactics and labels for the museum, co-wrote and edited an essay for the exhibit literature, and executive produced a video explaining the meaning and mission behind the project. The exhibit has been covered in The New York Times, Smithsonian Magazine, Wallpaper*.com, and more.
Mobile Refuge Room photo shoot
CIEL Studios, Berkeley, CA. April 2024
Photos: Jordan Park

Aerial view of a Mobile Refuge Room, featuring sliding door and frosted windows for privacy, customizable shelves and closet, and Murphy Bed

An adjustable bed and desk allow for maximum use of space.

Shelving units fabricated in soft wood create softness while maintaining a clean look.
“Making Home” - Smithsonian Design Museum Triennial
Cooper Hewitt, NY, NY. December 2024
Photos: Cooper Hewitt

Two Mobile Refuge Rooms form a "cluster" to create communal living space.

The personal trainer's room, with Murphy Bed and Desk collapsed to maximize workout space.

A model of a full-service reentry campus including Mobile Refuge Rooms, spaces for workforce development, kitchen, gardens, and more.